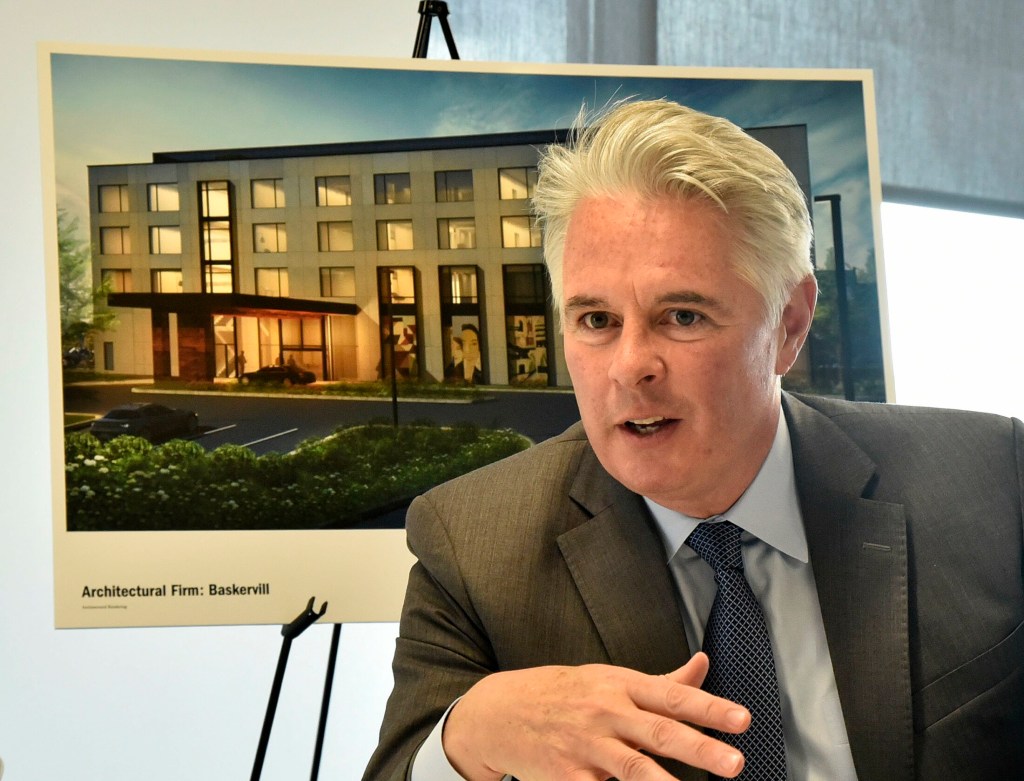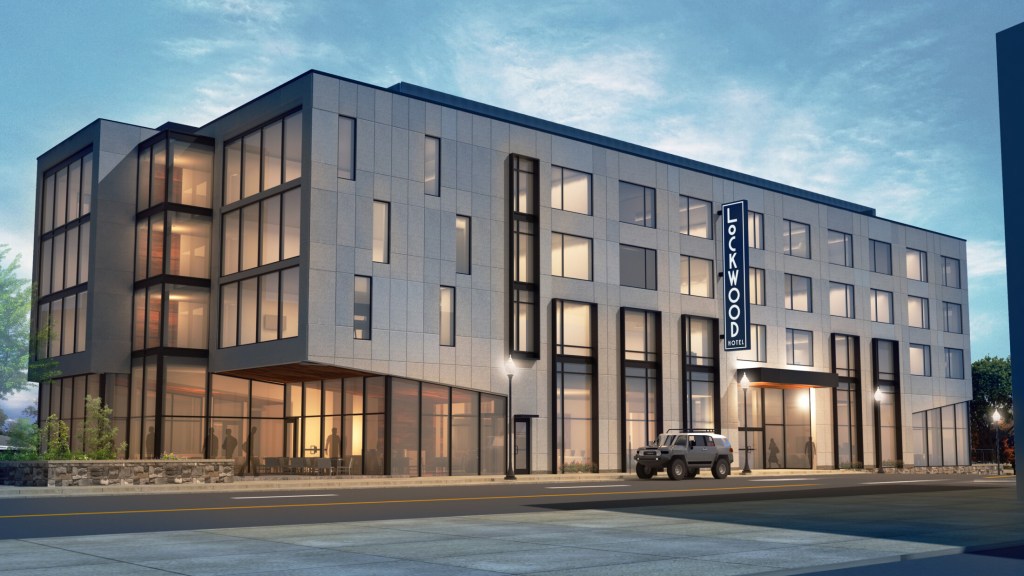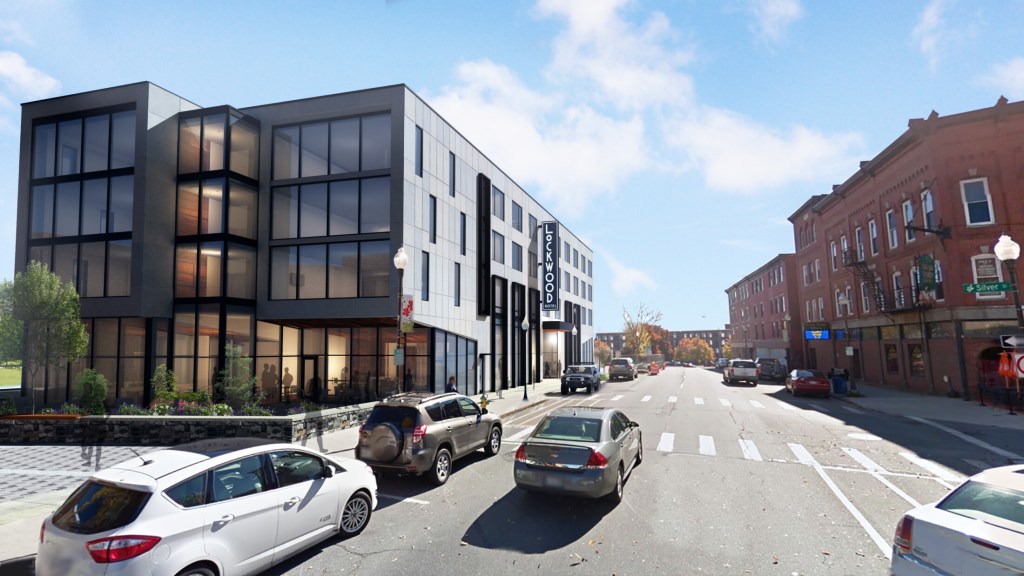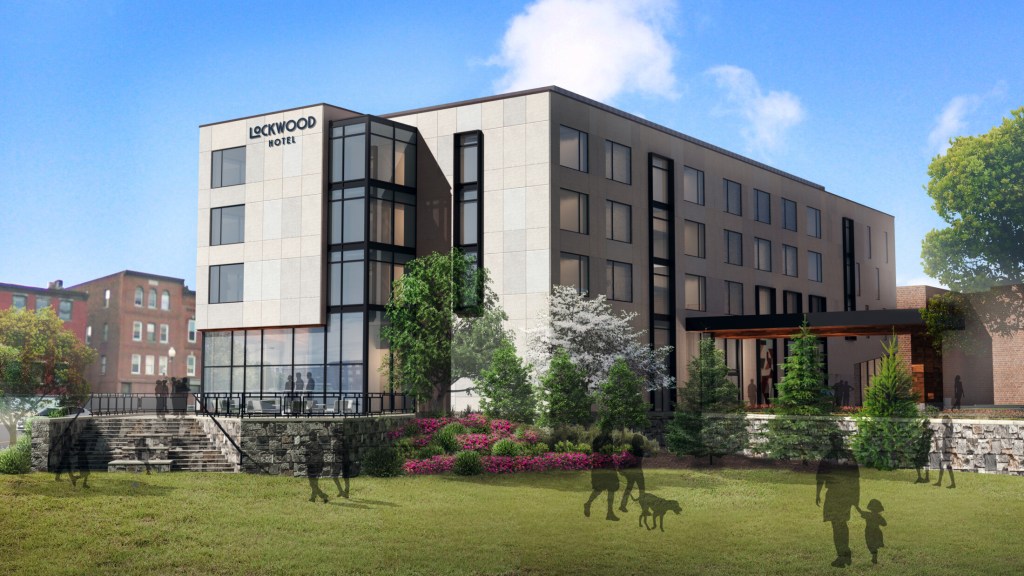WATERVILLE — Colby College announced Monday that a $26 million hotel that will reflect the city’s history in both name and style will break ground next month at the south end of Main Street and open in the fall of next year.
The Lockwood Hotel, named for the former Lockwood textile mill complex to its south on Water Street, will have four stories, 53 rooms, a restaurant and bar that will welcome hotel guests, as well as the public. The hotel will have entrances on both Main and Front streets and include meeting rooms and a fitness center for guests.
Construction of the hotel is the next step in an ongoing effort by both Colby and the city to revitalize the downtown and brings Colby’s investment in the heart of the city to more than $75 million. The total investment in downtown, including Colby projects as well as present and planned projects funded by others, is expected to be $100 million, according to officials.
Colby President David A. Greene said Monday that the $26 million hotel will be a little less than half the size of Colby’s $25.5 million mixed-use residential complex father north on Main Street known as the Bill & Joan Alfond Main Street Commons.
“Ensuring that the quality of this (hotel) is extraordinarily high and guests’ experience is terrific in every way is important to us,” he said.
The hotel designer is Baskervill, and the hotel, as well as the restaurant and bar, will be managed by Charlestowne Hotels. Landry/French Construction Co., which built the Alfond Commons, also will build the hotel. Colby has committed to working with local vendors and contractors on the project as it did with the Alfond building, which put $14.5 million directly into the economy through local workers and businesses, according to Greene.
“By choice, we will drive as many dollars as we can into local businesses,” he said.

Brian Clark, vice president of planning at Colby College, describes on Monday The Lockwood Hotel the college will build in downtown Waterville. Morning Sentinel photo by David Leaming
Speaking Monday in a fifth-floor Alfond building conference room with Brian Clark, Colby’s vice president of planning, and Ruth Jackson, the college’s vice president for communications, Greene emphasized the importance of the hotel’s feel, both inside and outside.
He said the windows will be in keeping with those of other area buildings and the facade will be limestone, in keeping with past and present Waterville buildings, including Post Office Square, which is at the northern tip of downtown and houses Mainely Brews. While a developer might choose a different material, Colby officials think it is important to use stone, which will stand the test of time, he said.
“Everyone can feel that this is their place and that the restaurant is open to them, the bar is open to them,” Greene said. “Getting the quality right in every way does raise the price up, but makes it different and attractive, which, we think, is more appropriate for such a prominent place. It’s a lot, but I think in the end we will have something that Waterville will be proud of and will contribute to the vibrancy of the street and say something about Waterville’s resurgence and where it’s going.”
It also is important, he said, that hotel guests and restaurant patrons feel welcome and comfortable, from the moment they enter the building and walk to their rooms or the restaurant. The textiles used will add to that comfort and the hotel service has to be “impeccable,” according to Greene.
The restaurant, to be called “Front & Main,” will be full service and offer a diverse menu with twists on classic offerings that emphasize produce from Maine farmers and harvesters. The eatery will have entrances from both inside and outside the hotel, and it will feature glass walls on the ground level and a patio for seasonal use on the north side, tied to a public park and other outdoor spaces and restaurants.
Colby and Waterville Creates! have been raising money for an $18 to $20 million center for art and film at 93 Main St. next to Castonguay Square, near the planned hotel, which will be redesigned as part of downtown revitalization. It will be called the Paul J. Schupf Art Center and will include a living room area. Greene envisions people staying and dining at the hotel also will stroll about the downtown and visit the arts center as well as the square, restaurants, shops, and other businesses, helping to make downtown a destination place and bringing the whole street and all the projects to life.
“This hotel, by the way it’s situated, should have just a terrific impact on places like the The Proper Pig, Silver Street Tavern, Cancun, 18 Below — all of the people can walk out of this hotel and walk across the street and grab dinner,” Greene said.
He said the goal, after all the initial investment takes place, is to have “a self-sustainable moment for the street.”
The hotel will feature on-site parking, as well as parking in a city-owned lot on Front Street in which Colby has leased spaces. It also will include a terraced patio and lawn on the south end of the building, where the former Levine’s clothing store was located. The idea is to create a landscaped gateway to downtown.
Greene noted that the hotel will be built on the site of the former Crescent Hotel, previously the site of the Lockwood House, which opened in 1880, and its patrons were overnight passengers of the narrow gauge railway. The building owner was Reuben W. Dunn, an 1868 Colby graduate who became a Colby trustee.
Dunn, Greene said, helped to finance the Lockwood mills and helped hire Amos Lockwood, the mills’ architect, for whom the complex was named. Lockwood was a famous architect who did projects up and down the East Coast and engineered a fire retardant system for the Lockwood mills, using timber designed to slow down fire.
“He had this kind of engineering technology that was very much state-of-the-art,” Greene said.
The hotel will be built a little farther north than initially planned because it allows for a level area on the Front Street side for dropping people off at the hotel, according to Greene and Clark. Clark said he does not anticipate that the public would be prohibited from using any parking spaces in the city-owned lot on Front Street during construction, though some staging might be placed in the smaller former Camden National Bank lot north of the city-owned lot. The project meets all parking requirements, he said.
Clark said 60 hotel jobs are anticipated and will include those in hospitality, front desk, restaurant and the like.
Greene said in a news release Monday that “the scale, pace, and comprehensive nature of this revitalization effort, of which the hotel is a critical component, is bringing to life the vision for Waterville’s downtown that the city’s business, nonprofit, and civic leaders outlined just a few years back.”
“We are already seeing positive signs of growth, and this beautiful, modern hotel and Maine-inspired restaurant will attract visitors and area residents, bringing additional activity and economic impact. By naming it The Lockwood, we are honoring Waterville’s deep history in the textile industry and the city’s tradition of innovation and reinvention.”
Copy the Story LinkSend questions/comments to the editors.







Success. Please wait for the page to reload. If the page does not reload within 5 seconds, please refresh the page.
Enter your email and password to access comments.
Hi, to comment on stories you must . This profile is in addition to your subscription and website login.
Already have a commenting profile? .
Invalid username/password.
Please check your email to confirm and complete your registration.
Only subscribers are eligible to post comments. Please subscribe or login first for digital access. Here’s why.
Use the form below to reset your password. When you've submitted your account email, we will send an email with a reset code.