A few years ago, Dan and April Wade bought a house in New Gloucester. It is nestled in the woods and the perfect size for their family… except for the kitchen.
“We couldn’t fit two people in there,” explained April. “The fridge stuck out into the hallway and there were only two lower cabinets, which were so deep, we needed a flashlight to find anything.”
“The kitchen was only 10×10,” added Dan. “There was an unused dining room next to it so we decided to open the walls to enlarge the workspace as well as open it up the living room.”
The first thing the couple did was call the kitchen department at Hammond Lumber in Auburn.
Dan took some basic measurements into Amy Ashton, kitchen specialist.
“We used his measurements to come up with the first design,” she said. “He mentioned he had some flexibility in moving the front door and actually eliminating a window if we needed to gain cabinet space.”
The next day Ashton made a trip to the Wade home.
“I did a jobsite measurement, which also helped me get a feel for the whole kitchen, dining, and living area,” she said. “It was such a small kitchen, it felt confining. It was dark and they needed more storage and room to work.”
“It was so much help having a professional come in,” said Dan. “She made us aware of things we never even considered, such as spacers, cabinet sizes and countertop options.”
In Ashton’s opinion, the kitchen is the most important room in the house and so she designed the kitchen around the family’s needs.
“If the kitchen is enjoyable and inviting, everything else will fall into place,” she smiled. “I loved the Wades’ idea of an open-concept design because it gave a bright, fresh approach that makes them actually want to be in their kitchen.”
The new kitchen is now 10×16 and includes new stainless appliances; tile flooring; functional, shaker-style maple cabinets; large counter space and a pantry.
“I just love the pots and pans drawer,” said April. “And the soft-close feature never lets the drawers slam shut.”
“We also have an open organizer to put keys and mail in,” added Dan. “I just love the kitchen. The improvement it’s made to the house is unreal; we used to keep things in a box in the basement and now it’s in the pantry.”
In one short week, the Wades went from cramped space to open space; from being a place to cook to being a place for conversation and interaction with family and friends.
“Now if we have guests we can watch sports, cook dinner and play cards,” said Dan. “All in the same area and at the same time if we want. It’s great knowing all that hard work paid off.”
“It feels like a new house.” added April. “We can have people over and not feel crowded. We now have a sense of pride when we walk in; we absolutely love it!”
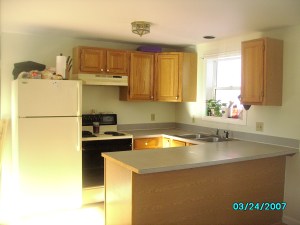
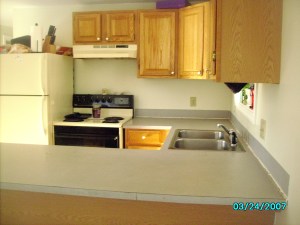
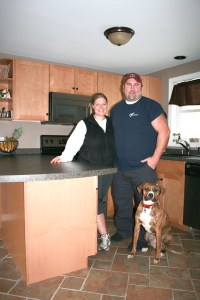
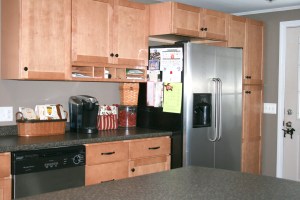
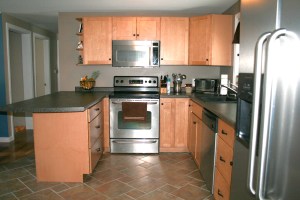
Comments are no longer available on this story