AUBURN — While the new Edward Little High School is mostly just steel beams, concrete and a roof, plenty of stunning features were on display as architects gave local officials their first peek inside Tuesday.
The nearly 1,200-seat auditorium with balcony seating. Picture windows providing a glimpse into virtually every classroom. A floor-to-ceiling window in the open-concept cafeteria. The enclosed courtyard at the center of the school.
“I’ve been looking at these plans for years, and it’s spectacular to see it come to life,” School Committee Chairwoman Karen Mathieu said with more than a hint of awe.
The $122 million project, which also includes athletic improvements, is on track and on budget to be completed by next fall. Construction of the building is roughly half done, and the district may be able to start moving some things in as early as next summer.
By next spring, the new turfed athletic stadium and other sports fields are also planned to be completed.

Harriman CEO Mark Lee, second from right, talks about the open concept in the cafeteria area, and throughout the school, Tuesday night during a tour of the new Edward Little High School in Auburn under construction. Russ Dillingham/Sun Journal
Edward Little Principal Scott Annear said the high ceilings and abundance of natural light is a stark contrast from the “dark, antiquated” building and the windowless cafeteria at the old school at 77 Harris St.
Walking around the half-built school, Annear said he was eager to see the walls formed and the furnishings in place.
“The excitement is hard to contain,” he said. “We’ve rarely had a new thing.”
Just beyond the main entrance to the school will be the student commons, a high-ceilinged area which includes the cafeteria, the library, a cafe run by the culinary arts vocational technology students, access to the outside courtyard, the school store and a giant staircase with charging outlets, according to Harriman architects.
This space, Harriman architect and CEO Mark Lee said, was designed to be “the heart of the school itself.”

Auburn Mayor Jason Levesque, foreground, and Auburn School Committee member Brian Belknap look at building plans near the library Tuesday during a tour of the new Edward Little High School under construction. Russ Dillingham/Sun Journal
Just beyond the main entrance on the right will be two gymnasiums, the new vocational technology programs, administrative offices and the massive auditorium.
The new Lewiston Regional Technical Center satellite vocational technology programs will include firefighting, cosmetology, biotechnology, precision machinery and emergency medical technician studies. Up to about 400 students from Edward Little, Lewiston, Lisbon, Oak Hill in Wales, Leavitt in Turner and Poland high schools, who are served by the center, will be able to enroll in the new programs.
Academic classrooms will largely be on the left side of the building.
Interspaced throughout the new school are six “classroom neighborhoods,” as Lee called them. These spaces are designed to provide a collaborative, more intimate, learning setting for students to work and build community.
These spaces will likely include a mix of tables, chairs and soft furnishings, he said.
What’s more, if Auburn continues to grow, the two-story section of the building has been designed with a third-floor addition in mind.
In 2019, Auburn residents approved the project. Of the total $122 million, the city is responsible for $16 million; the rest is coming from the state’s Major Capital Improvement Construction Programs.
Send questions/comments to the editors.


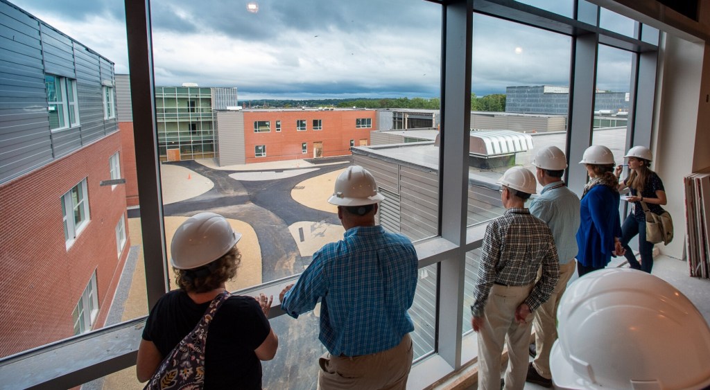
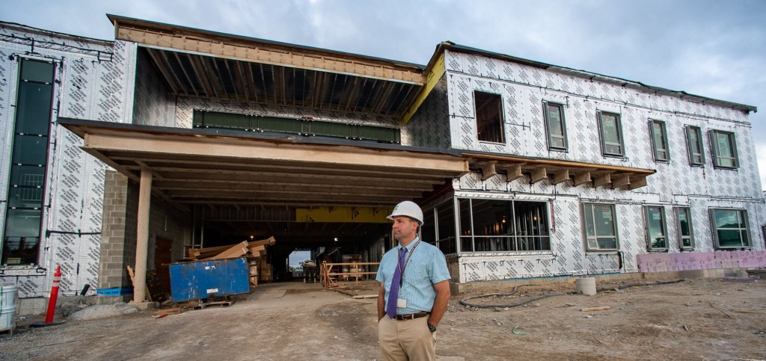
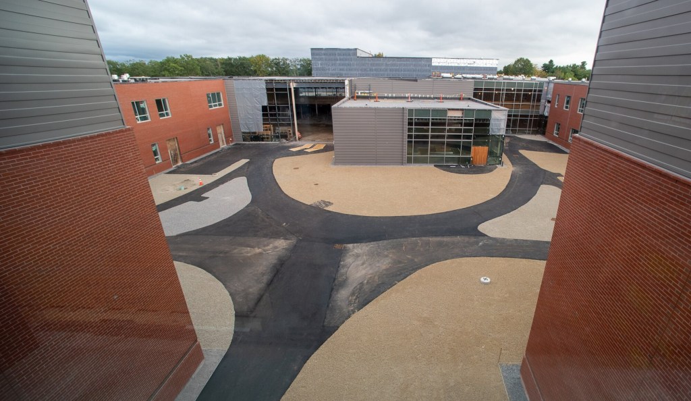
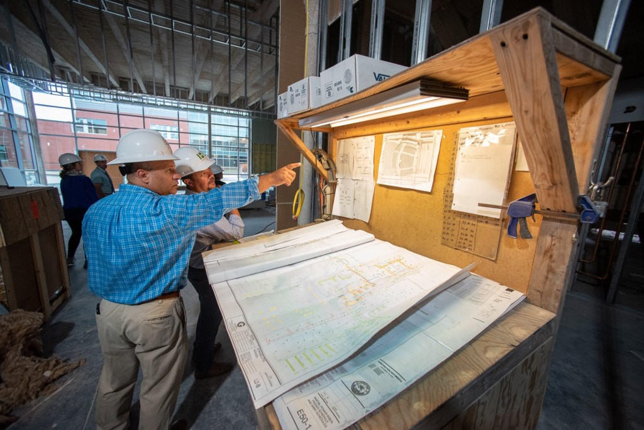
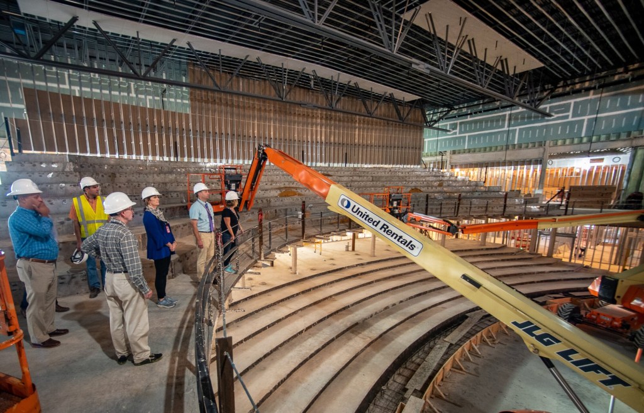
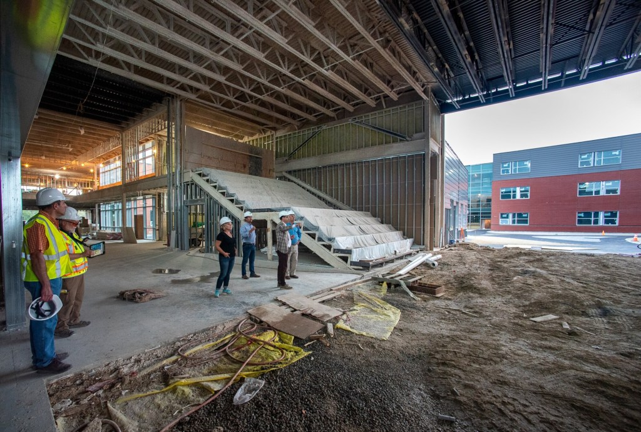
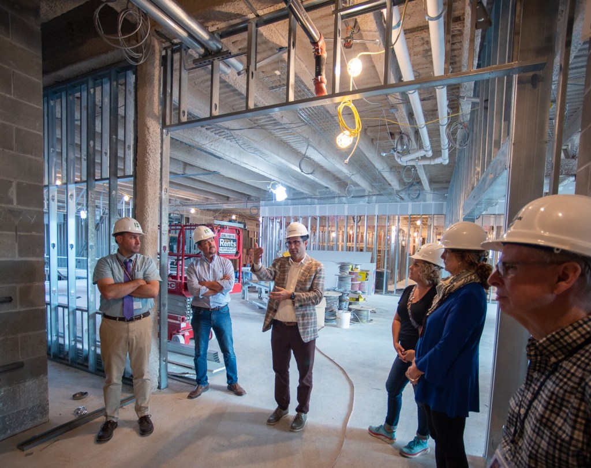
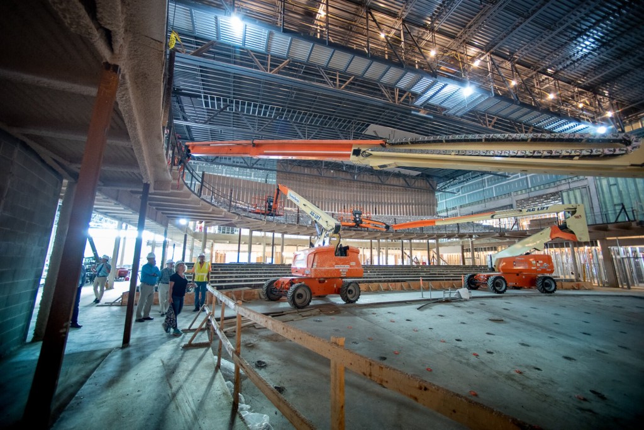
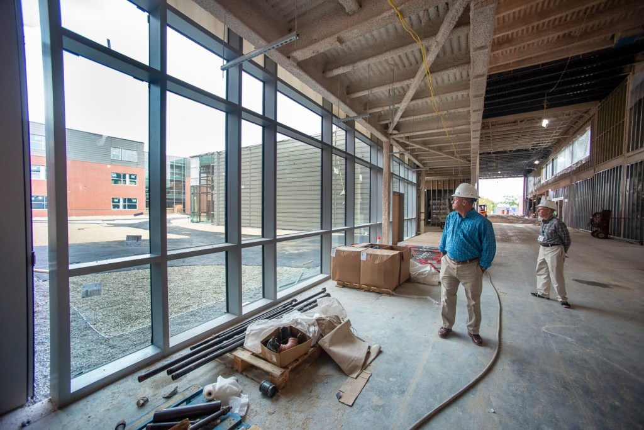
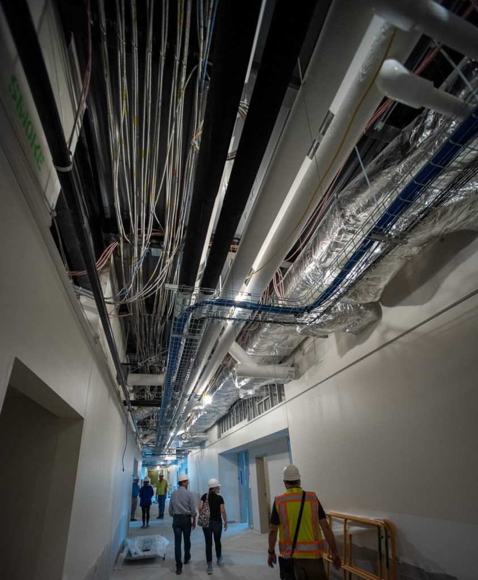
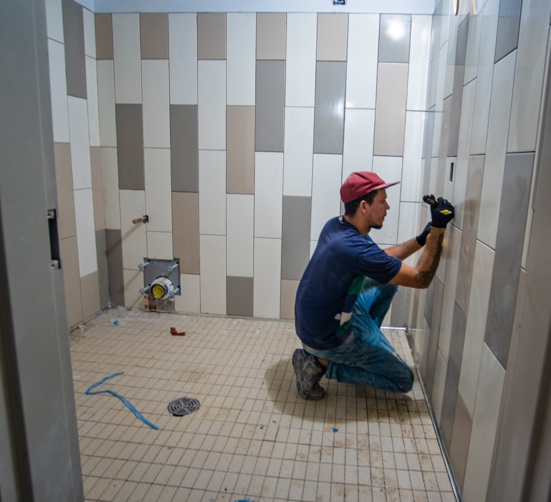
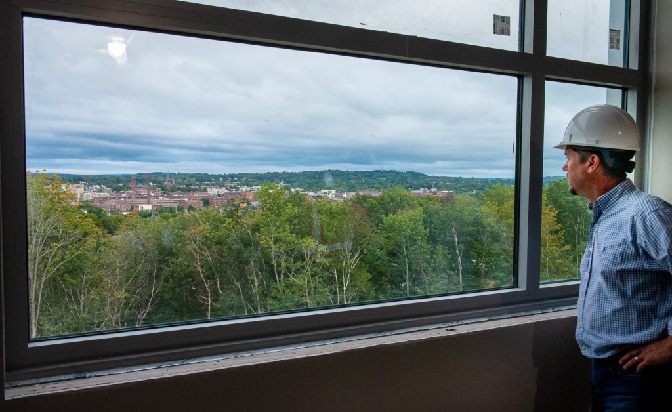
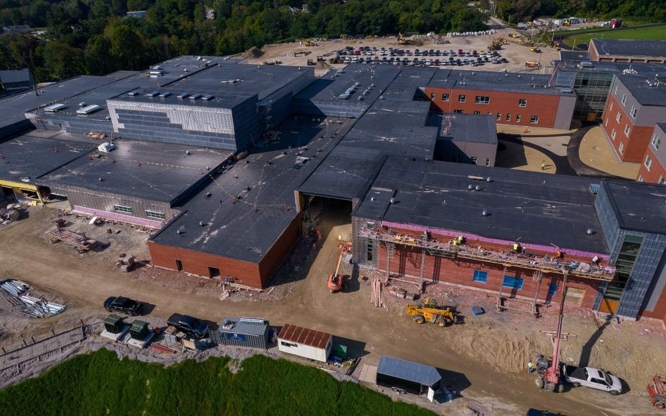

Comments are no longer available on this story